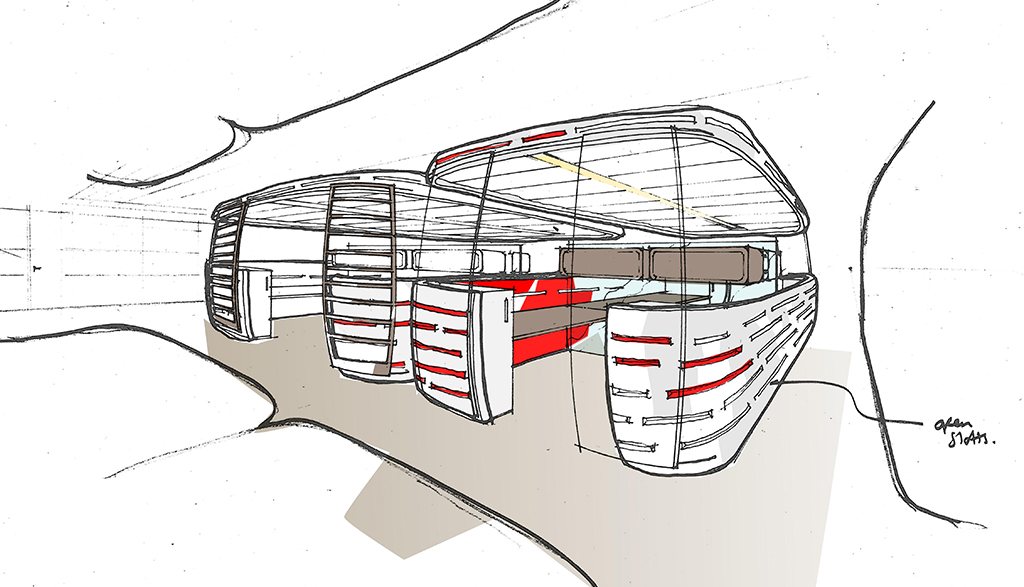
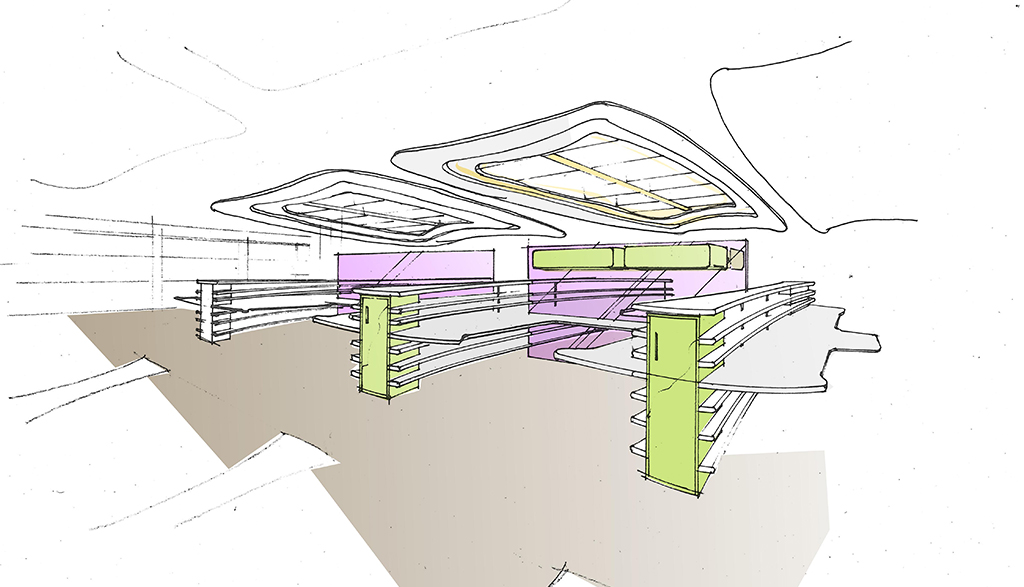
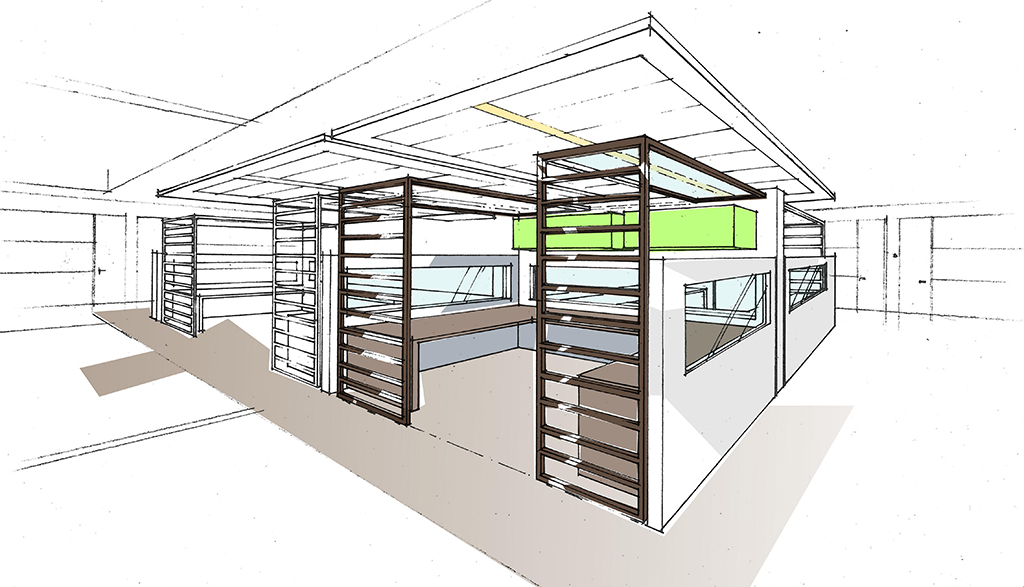
Virtual Renders
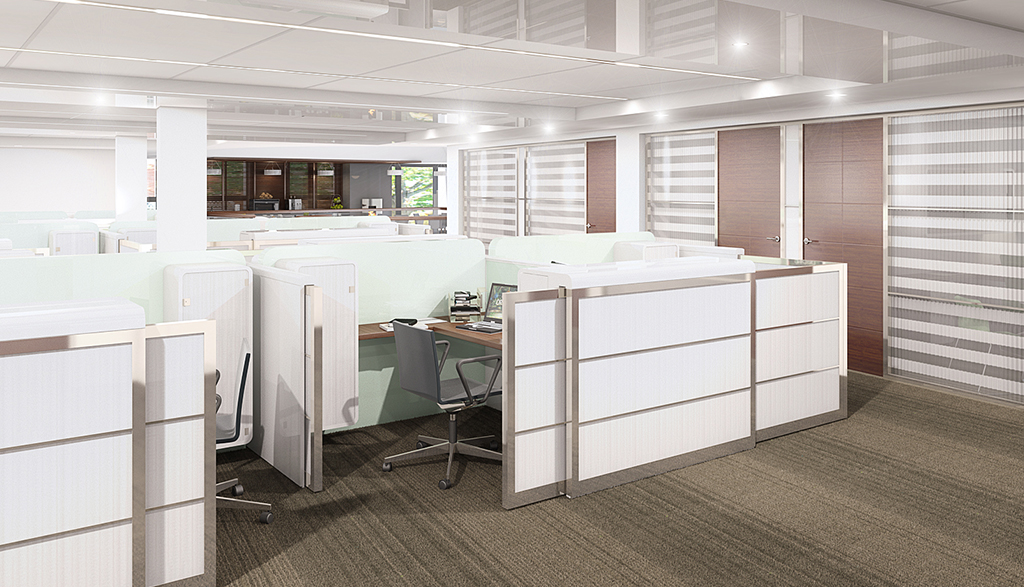
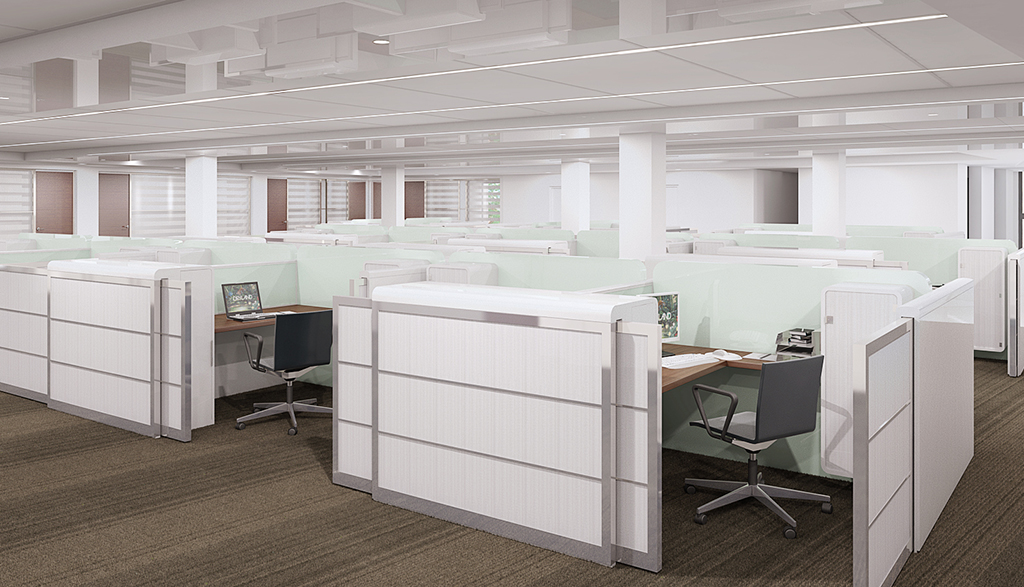
Mock Build Solution
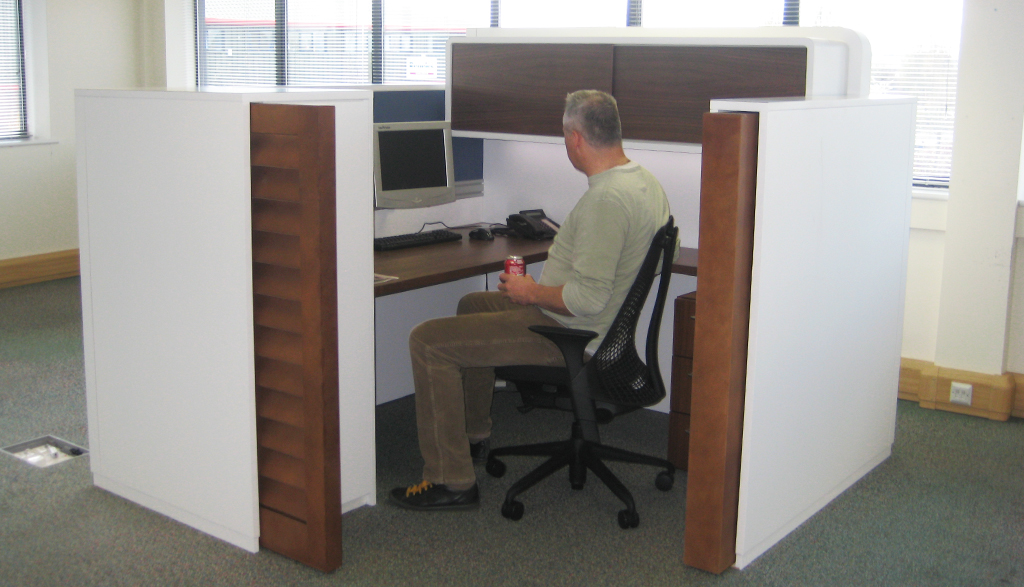
Solution
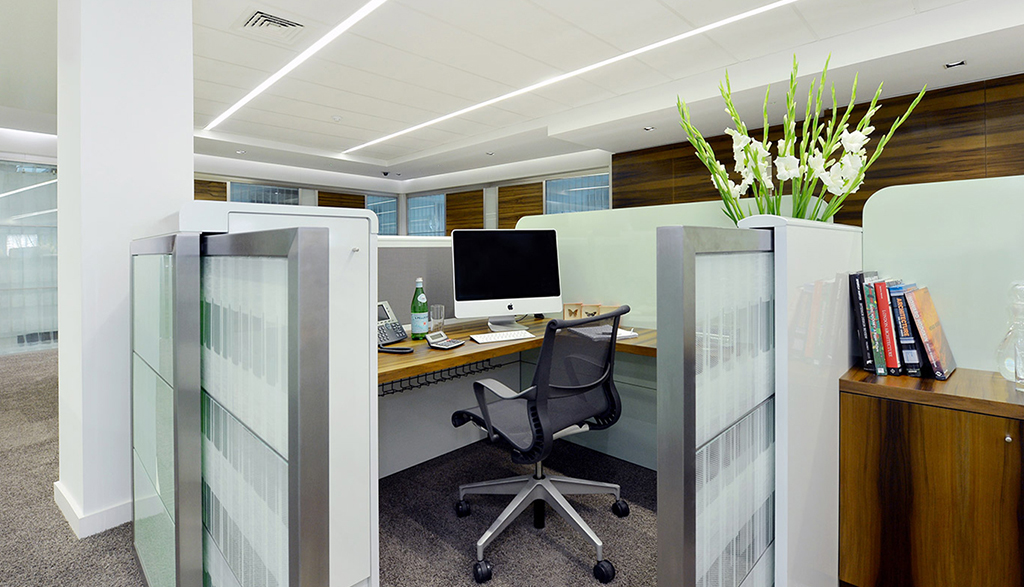
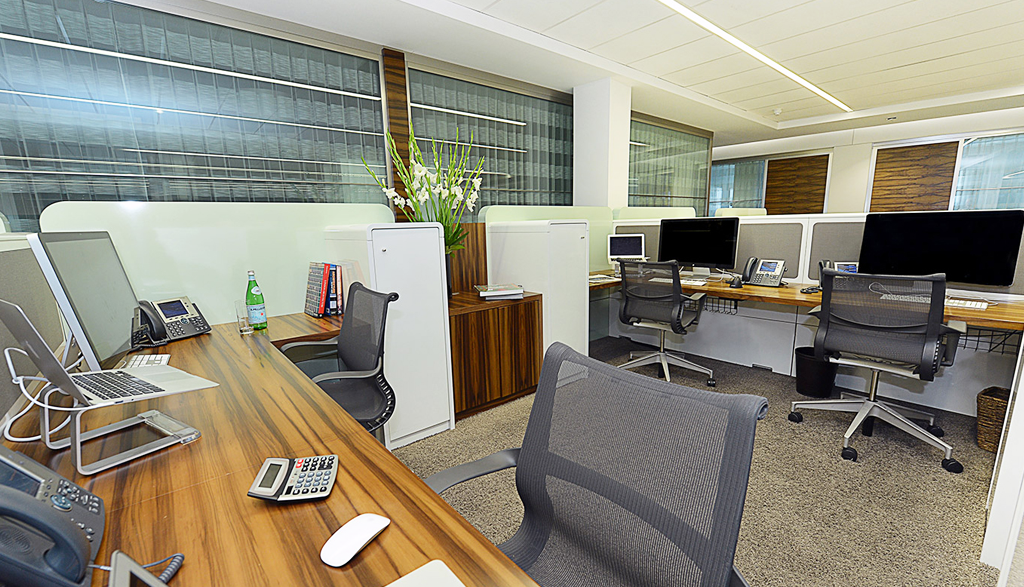
96 Kensington High Street – Club Pods
Project Description
The pod brief was focused on security, privacy, comfort and technology- requisite for normal operations and based on standardised units that are able to be reconfigured to maximise the floor space. These groups could be arranged according to needs- Single; Double or quadruple pods. They then could be rented in conjunction with offices if required.
The concept developed from an organic approach to a more cellular option to allow ease of planning and addition of technology – particularly with regard to security. At the same time we had to think of the pod in context with the building design and materials – working in hand with the development of the office partitioning and security throughout the building. A programmable access swipe card system was developed to allow the client to electronically access their pod – this opened the sliding gate door along with all storage elements within the pod and locked everything when the client swiped out.
Visibility and movement within the open plan spaces was also a key element in the design – so the pods were designed to an optimum height to allow privacy whilst working but conversation and discussion when relaxing.