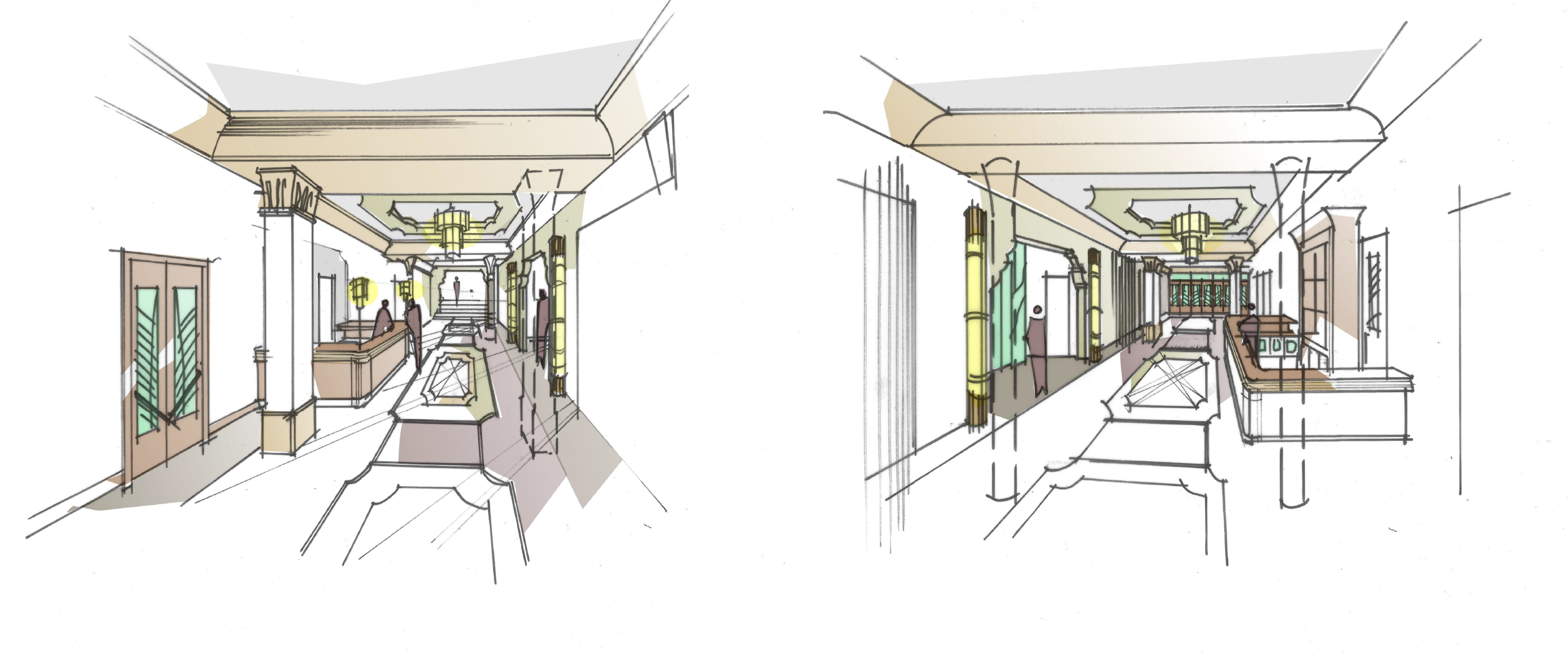
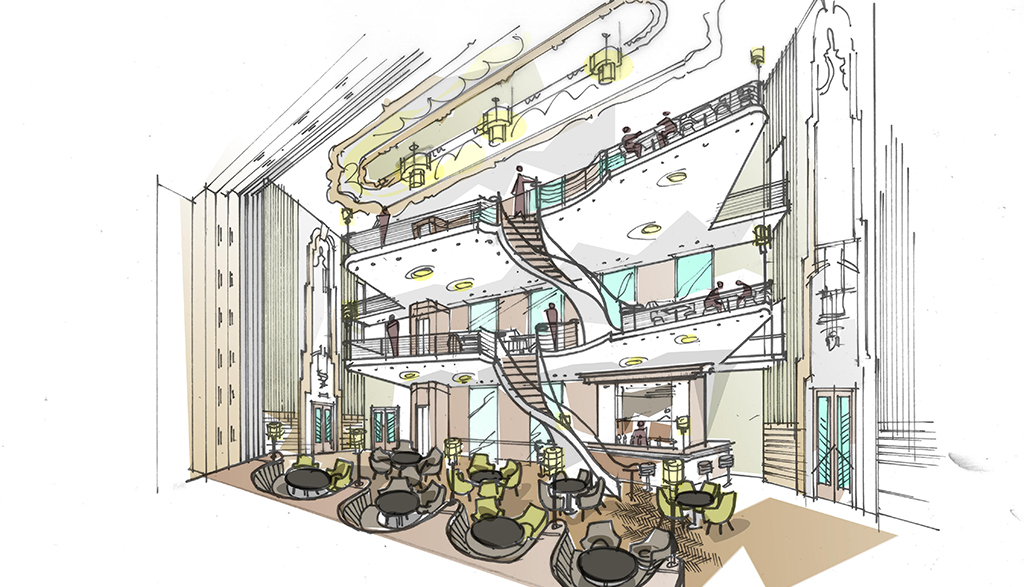
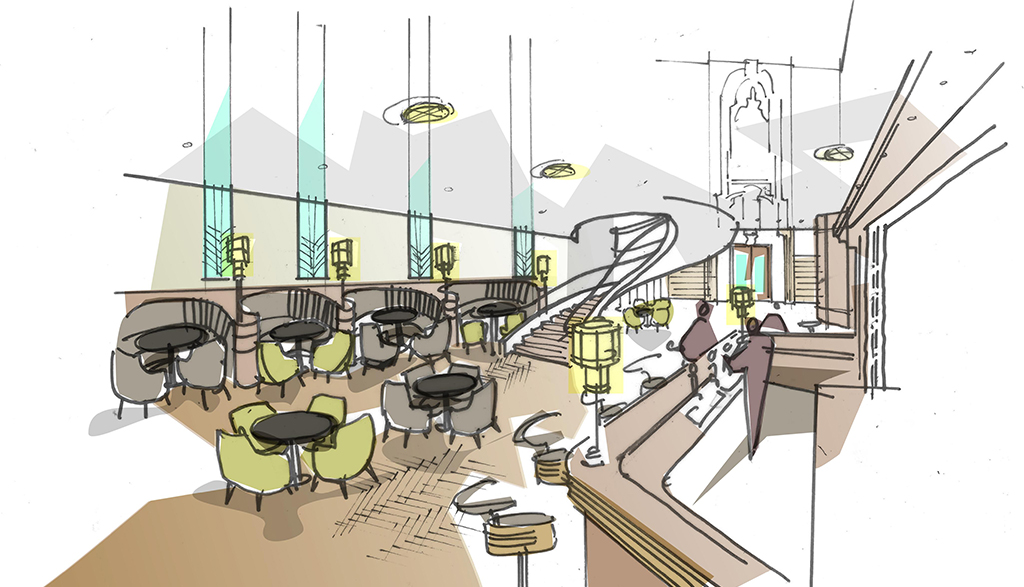
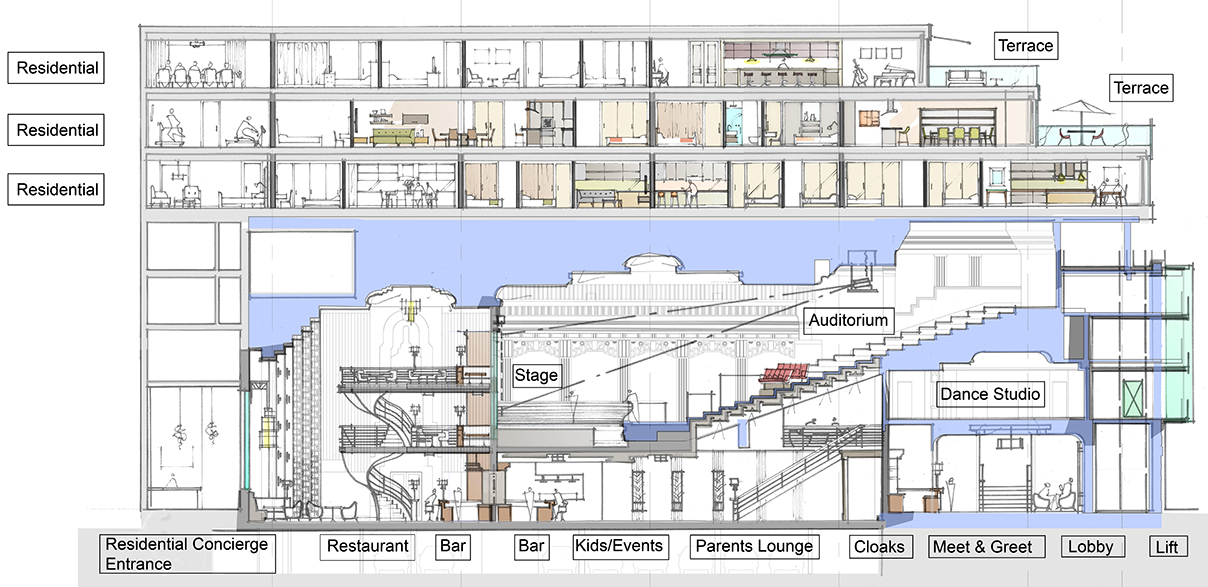
Virtual Renders
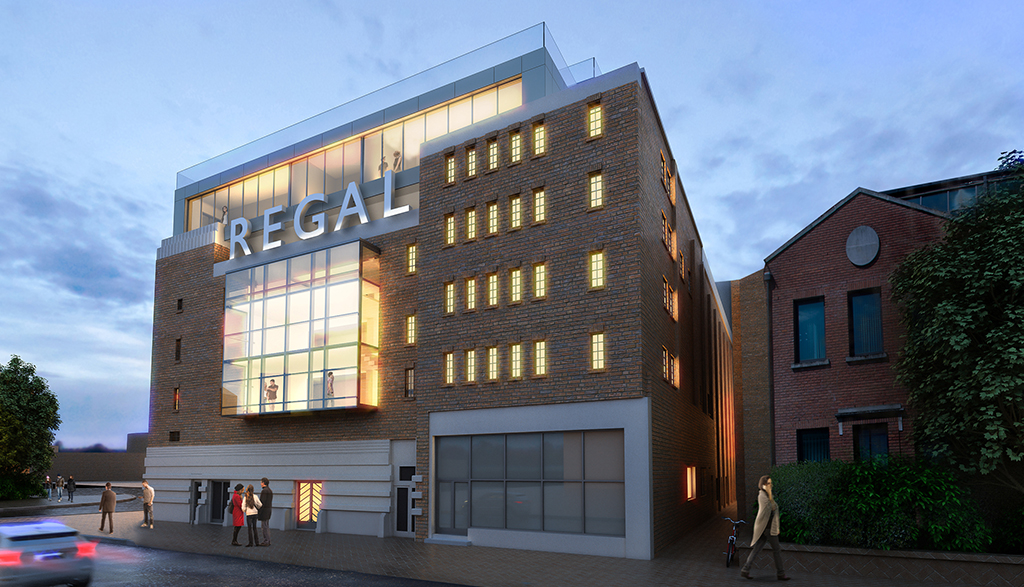
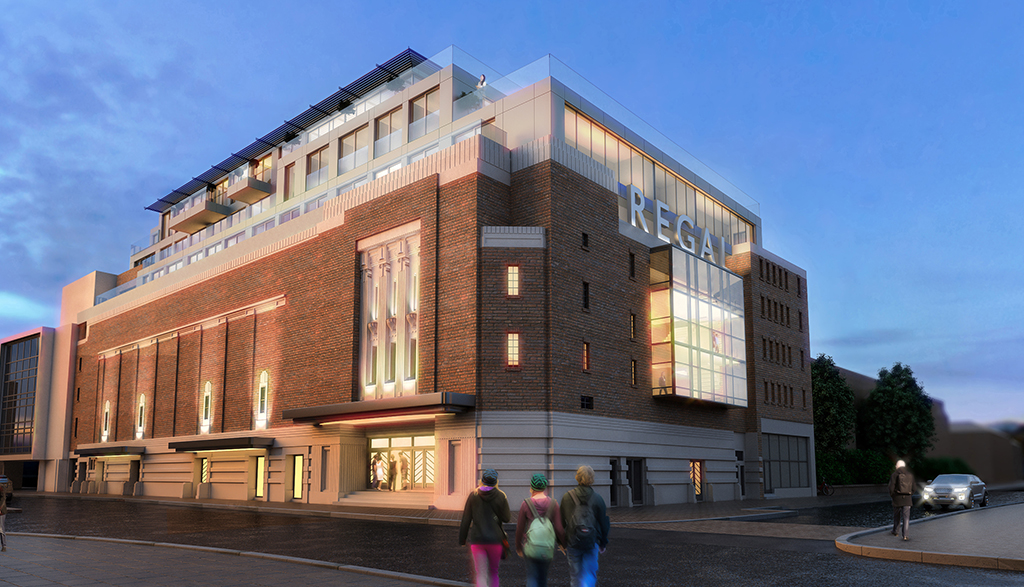
Gala Development
Location: Regal, Kingston
Client: CNM Estates
Project Description
Icewit’s Involvement began post-planning approval. We have been involved with the Incremental discharge of both Listed Building conditions and Planning Conditions to allow construction to commence. We lead complete re-thinking of the structural solution to minimise the impact on the Grade II listed building – especially the interior. Amendments to approved drawings allow for a more stylistically sympathetic division of the auditorium and restaurant (Art Deco). Novation to the Main Contractor and development/co-ordination of Production Information including services, structural and specialist information.