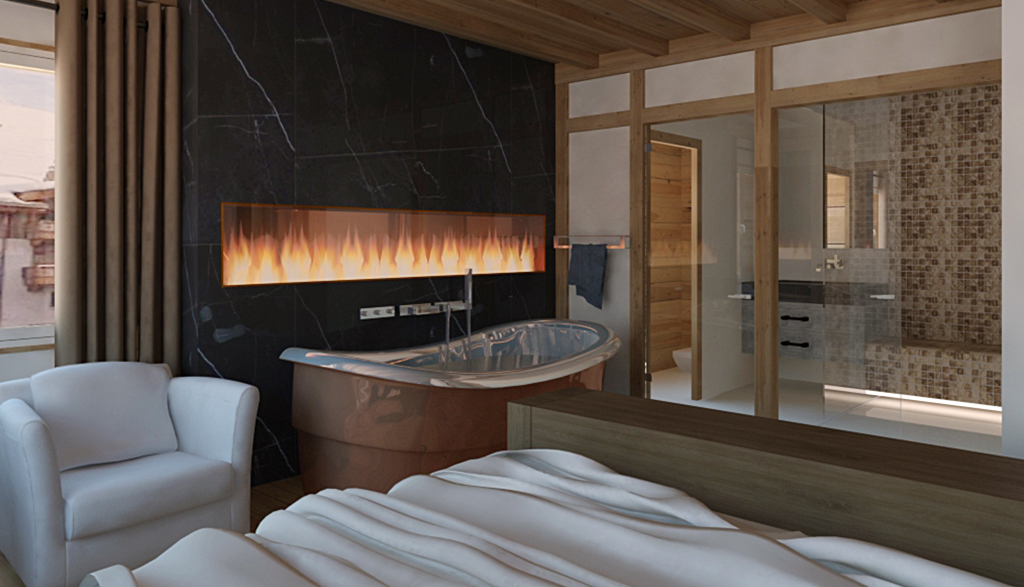
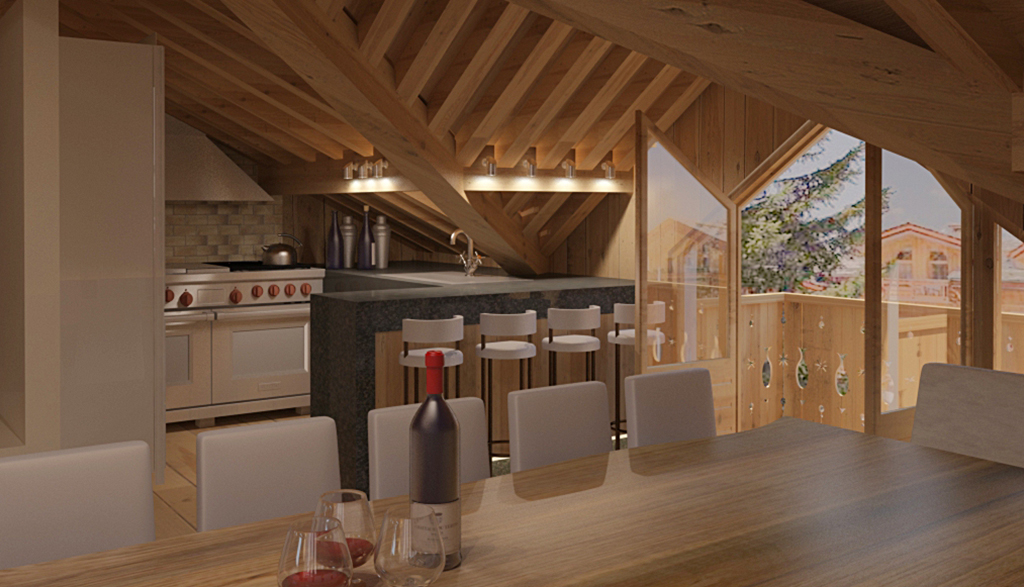
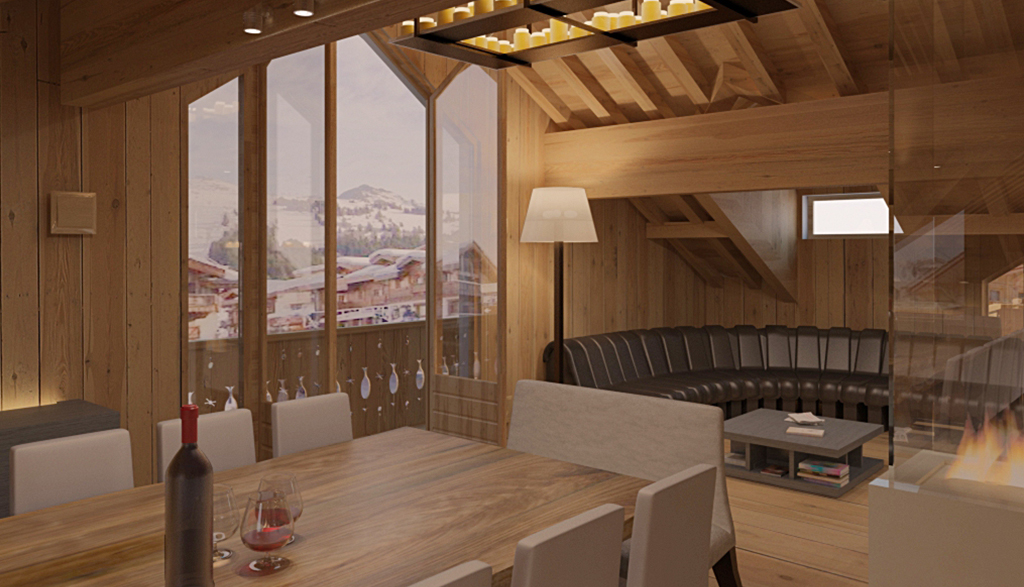
Solution
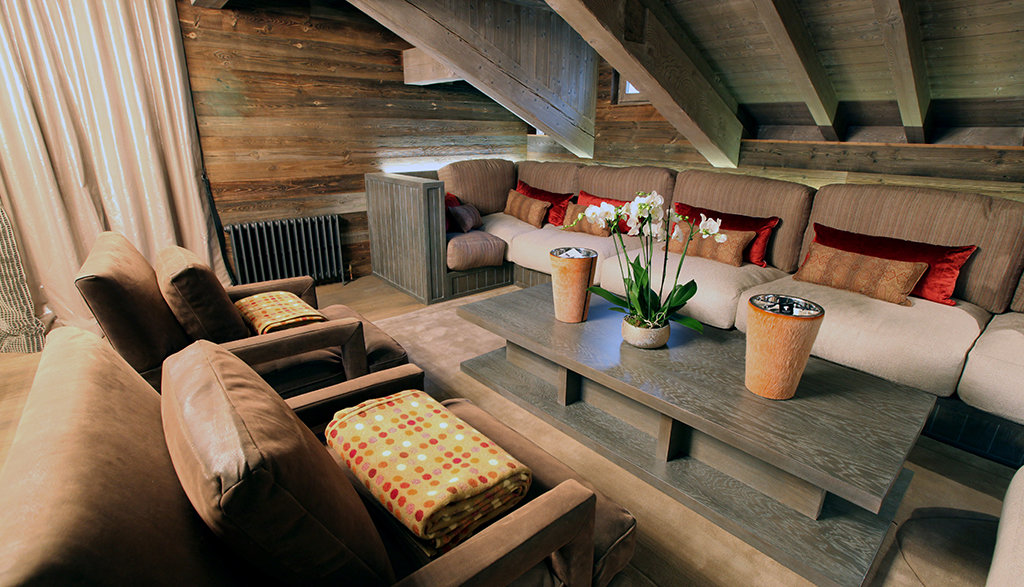
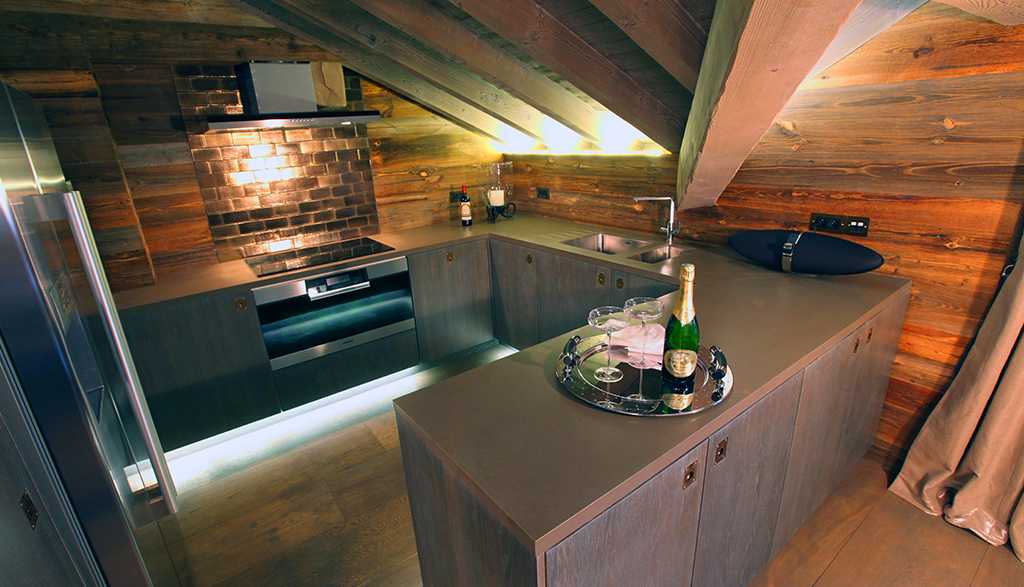
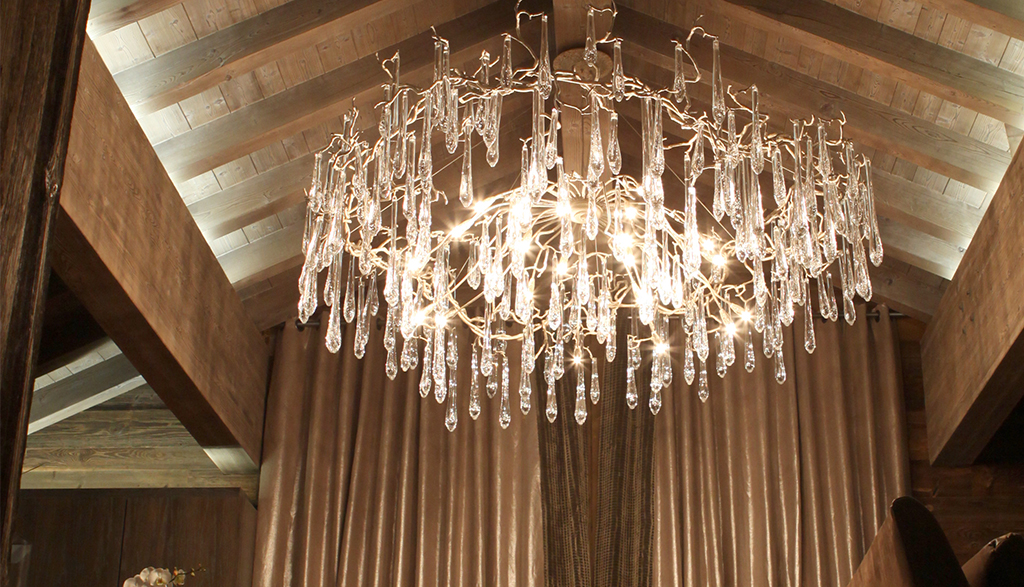
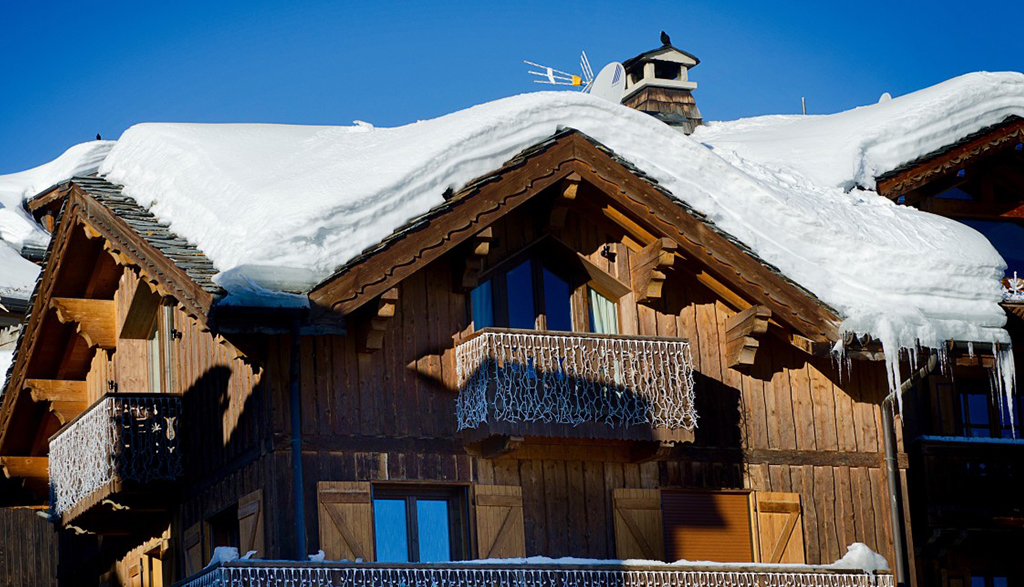
Lartique Ski Chalet
Location: Courchevel, 1850, France
Client: Private
Project Description
In partnership with Halo Design Interiors
Icewit were briefed to put together a design and planning package to extend and re clad an existing chalet building above an existing bank in the heart of Courchevel 1850 and to project manage the build and interior fit out. The constraints of weather; local regulations; restricted access meant that there was very little flexibility in terms of programme and delivery.