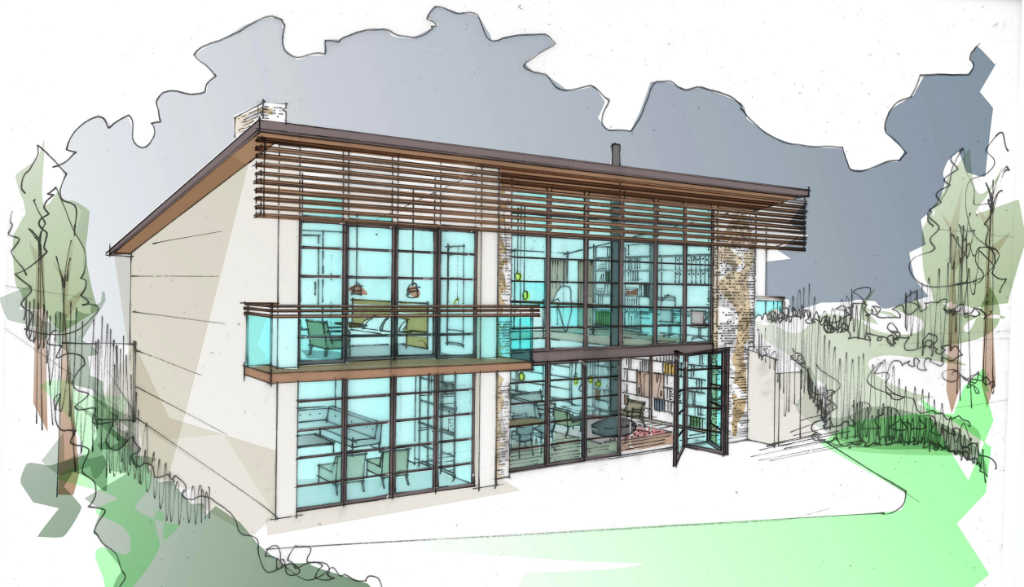
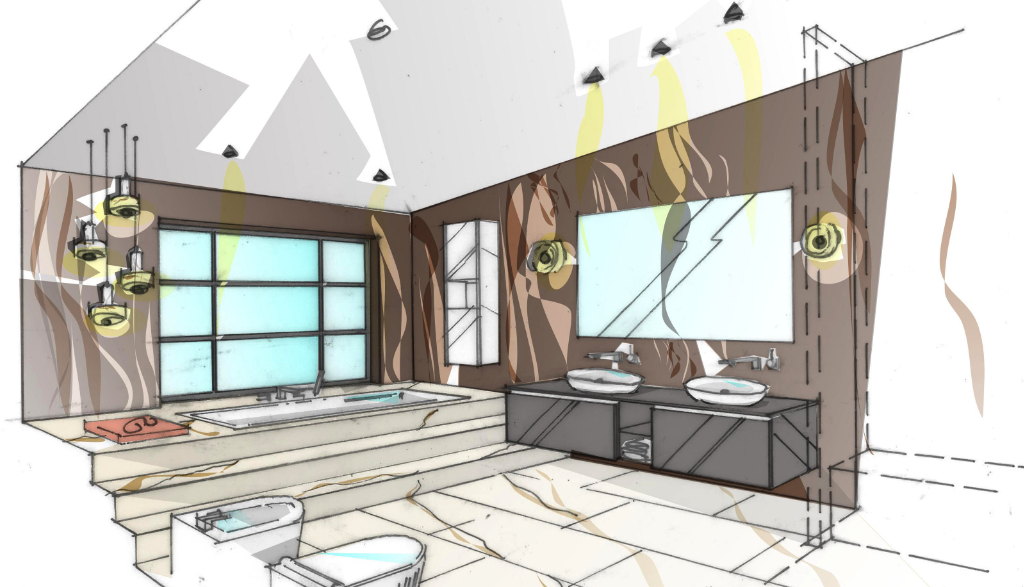
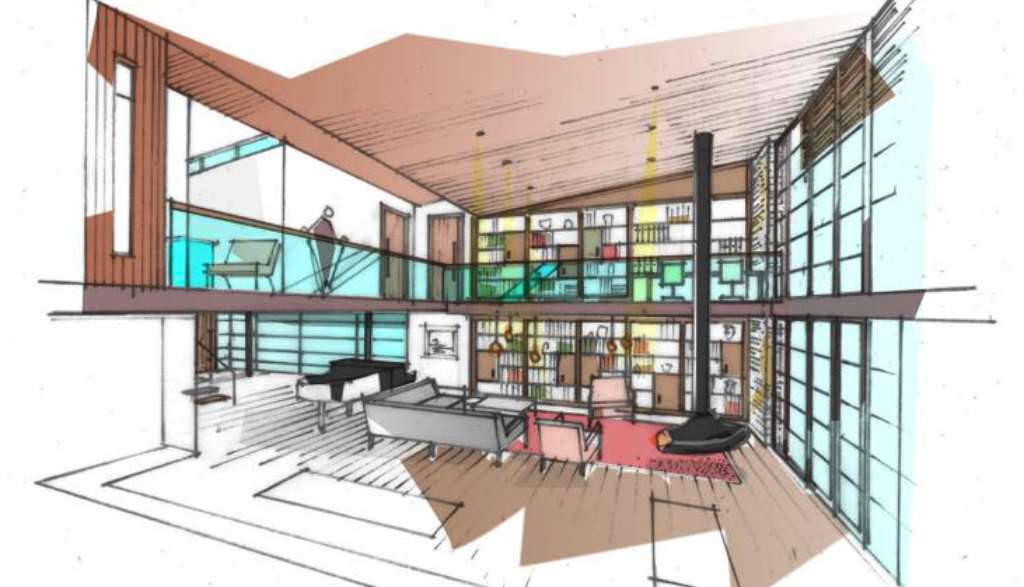
Exterior
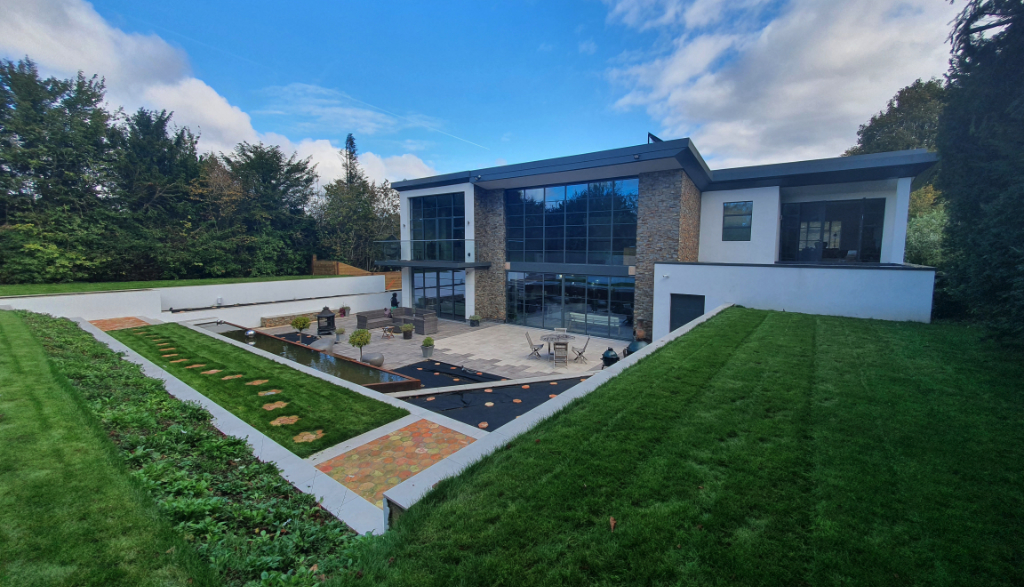
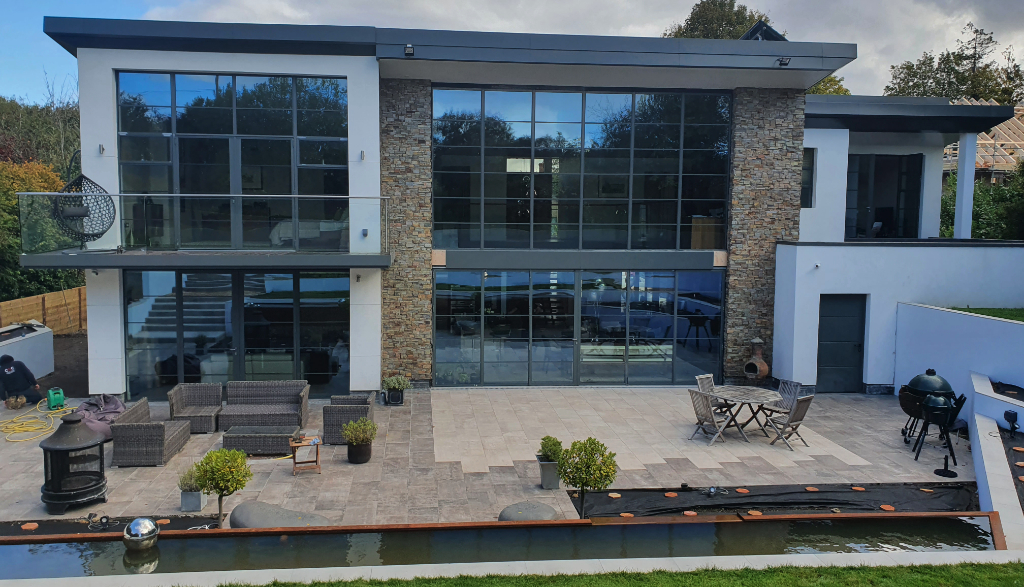
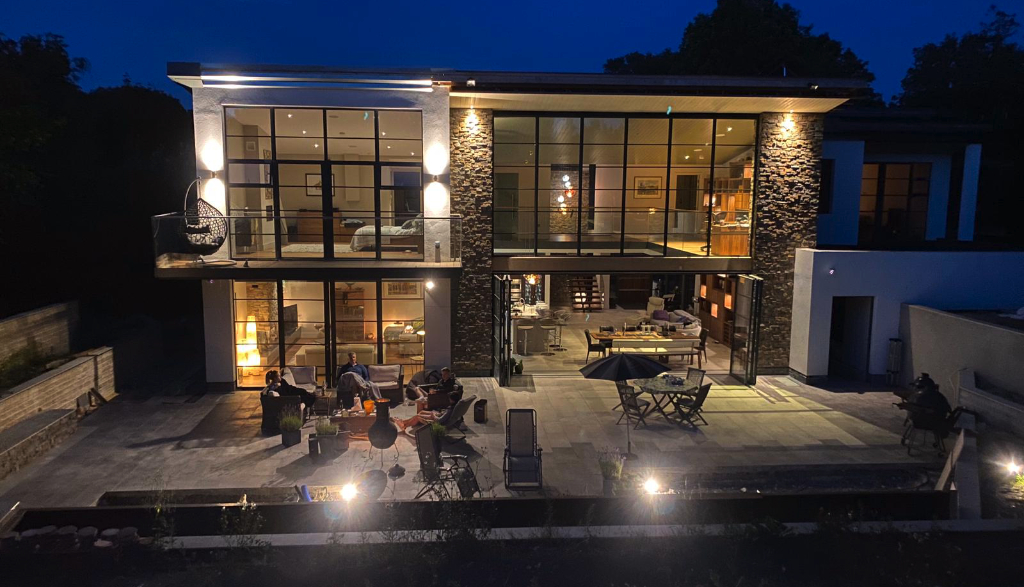
Interior
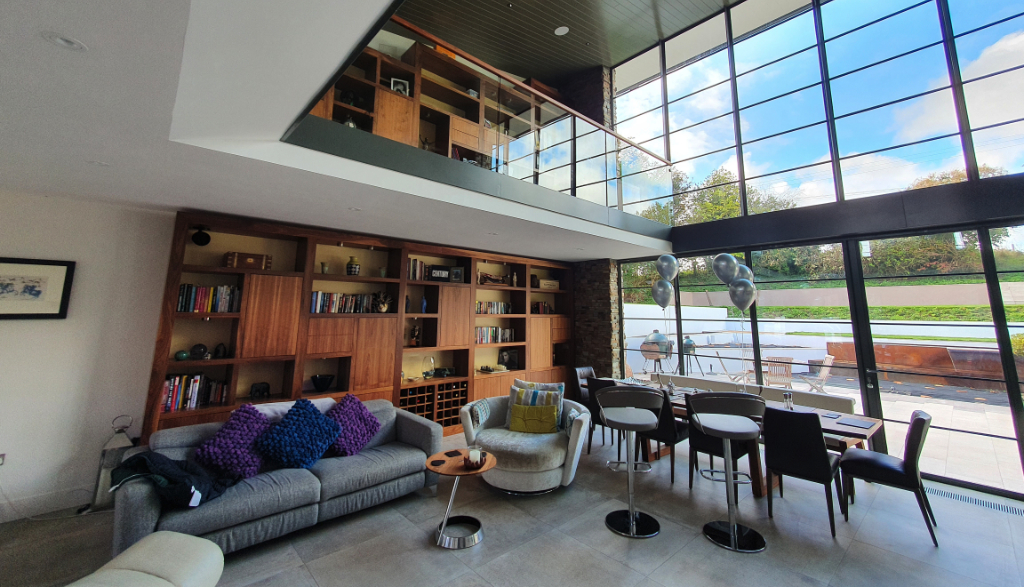
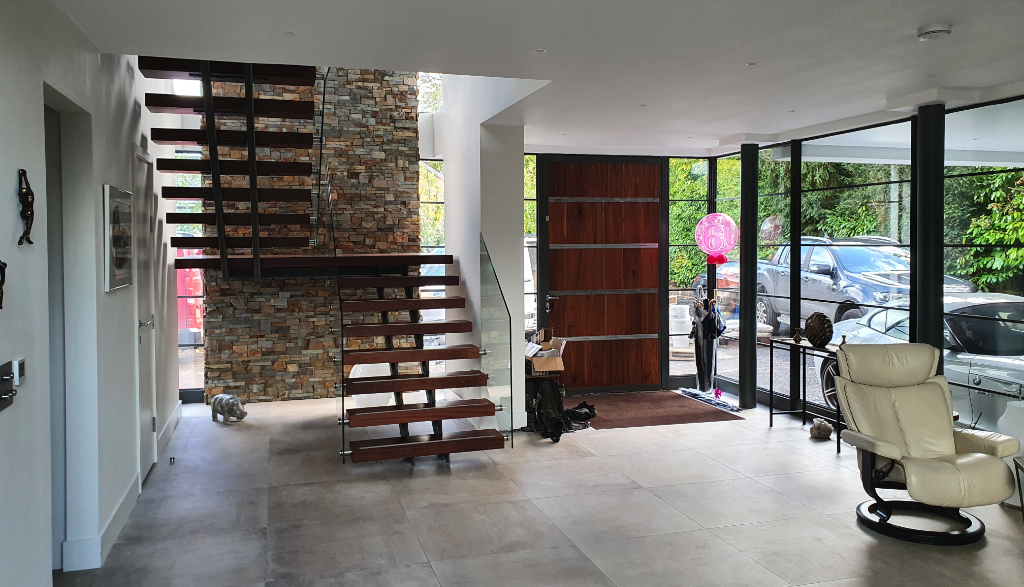
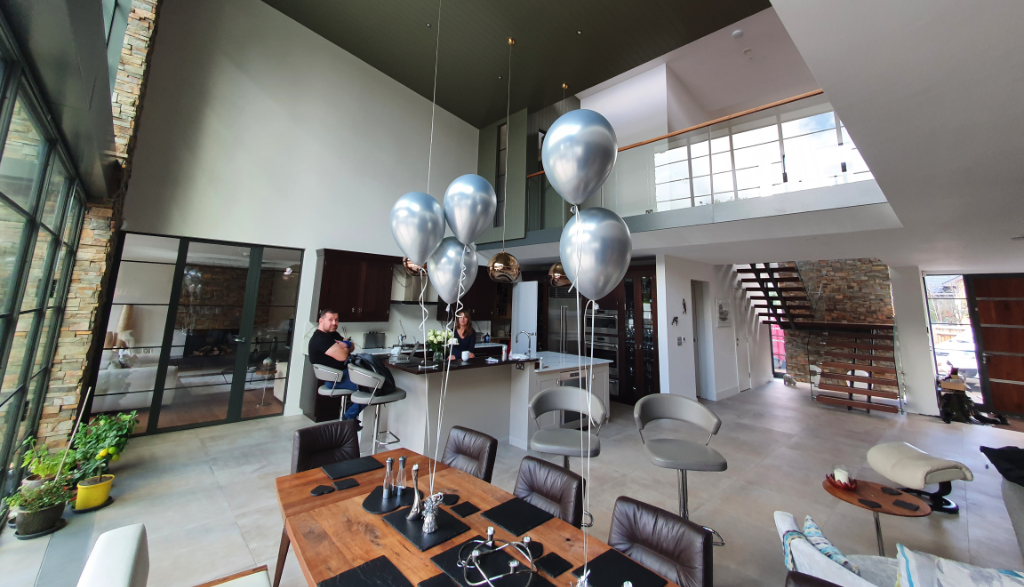
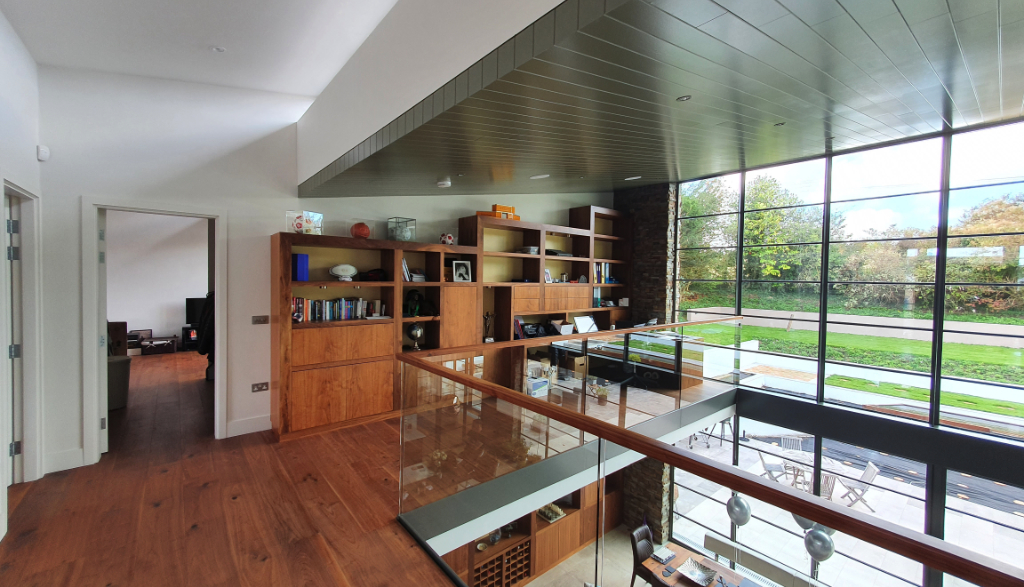
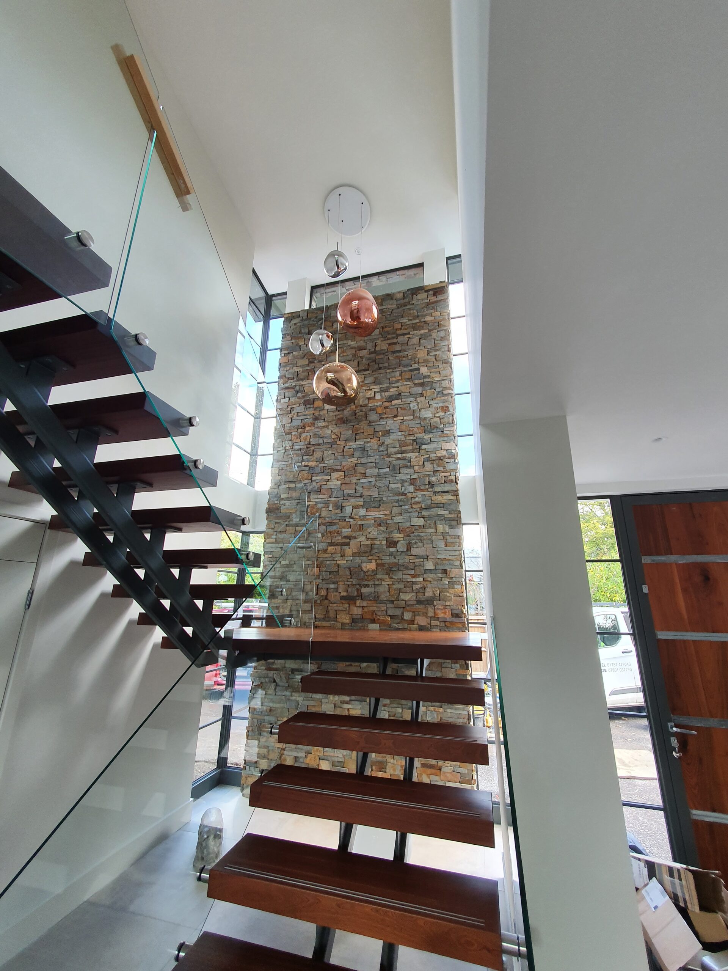
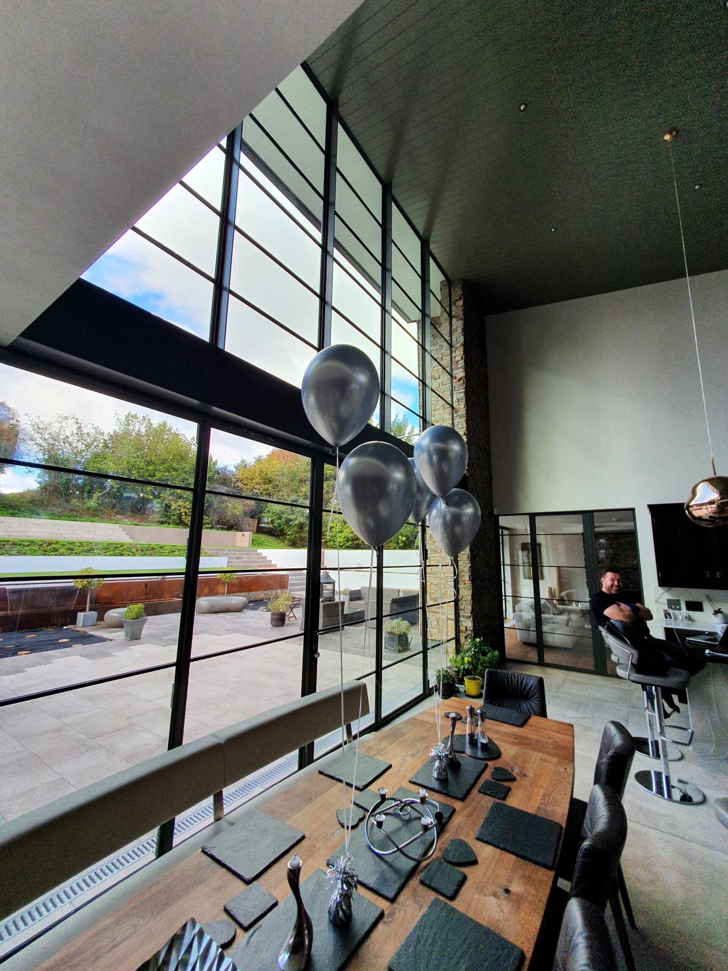
Pangbourne, Berkshire
Project Description
An interesting new build project in which we were brought on board after the client had procured a site that had permission for 2 houses on an existing single plot. The client’s plot was on the west side on an extremely sloped site in which we needed to excavate the garden and place the house within a strict height allowance. We re-applied for planning to create a more suitable modern house which was in tune with the client’s requirements.
The building is specified to high performance for insulation and energy efficiency within a timber-framed structure which allowed us to maximise natural light to the dwelling with large expanses of glazing on the south-west elevation including celestial windows within the split mono-pitched roof planes. We also utilised slim line steel-framed bi-folding doors to blend the zones between the heavily sculptured garden/ terrace and the main double-height dining/living space.