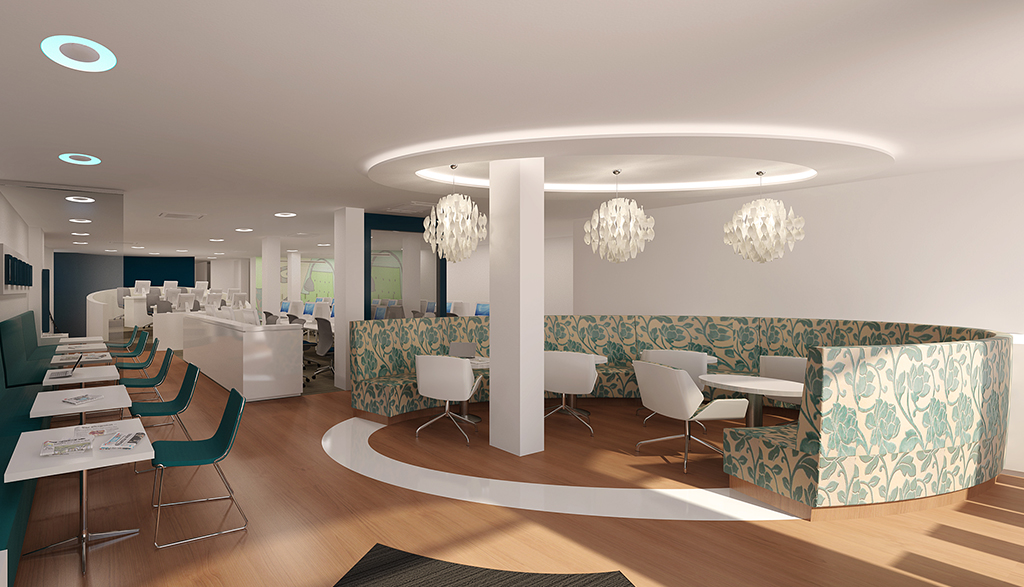
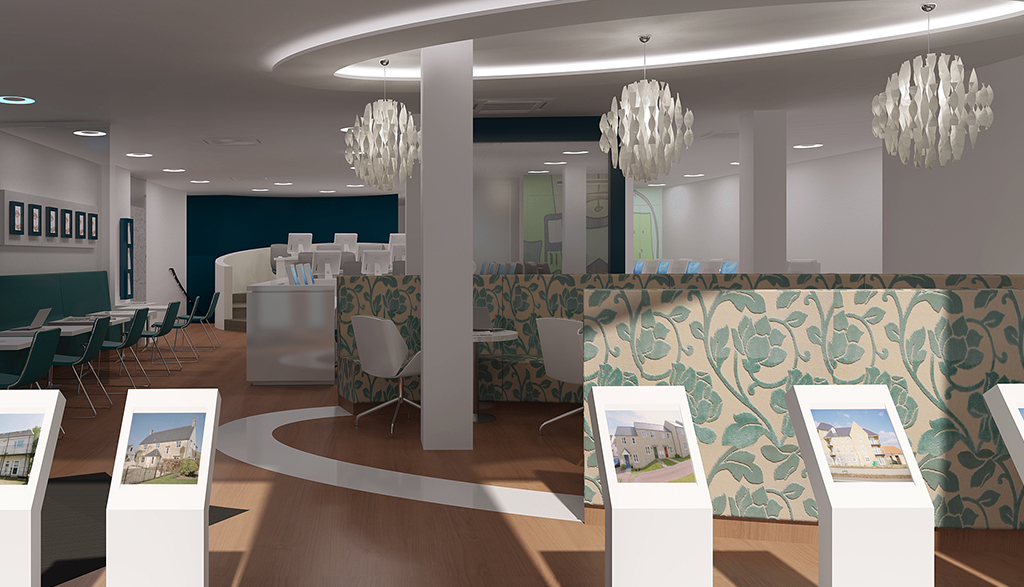
Solution
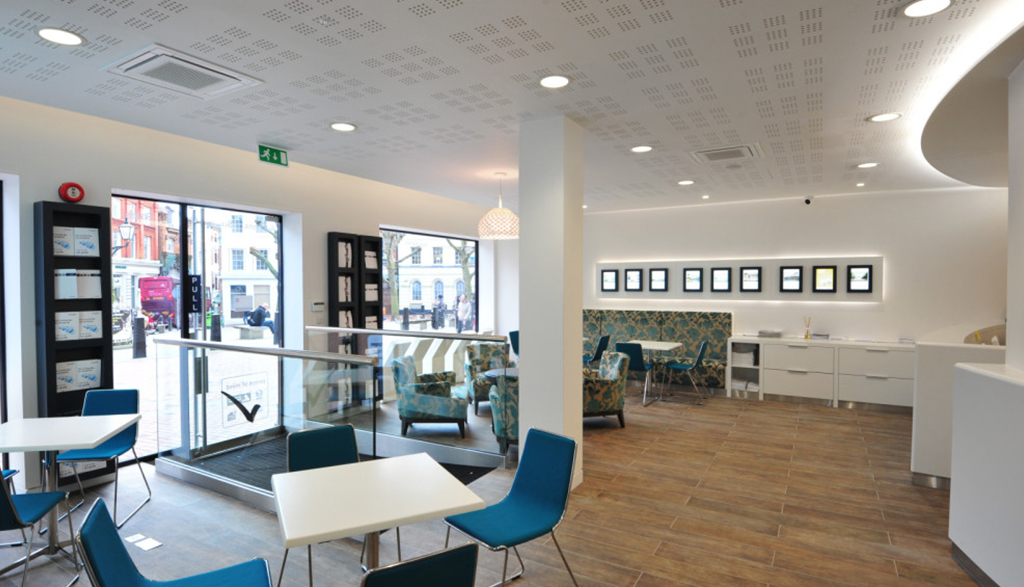
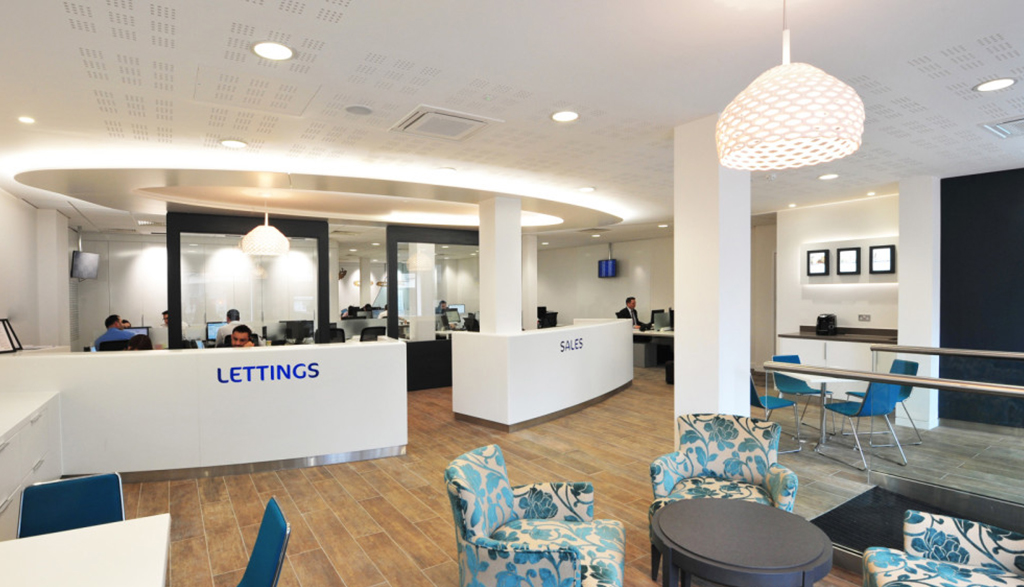
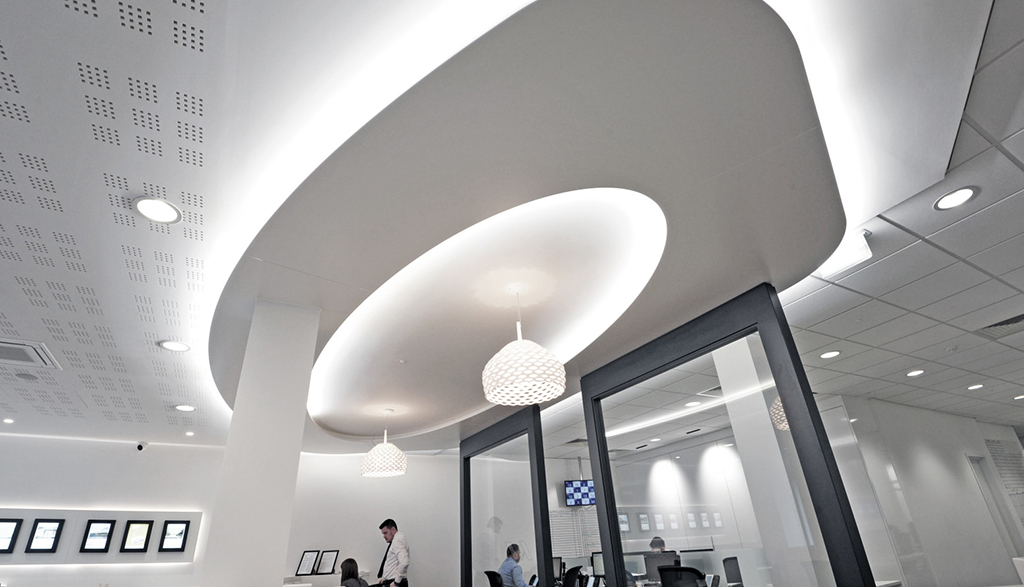
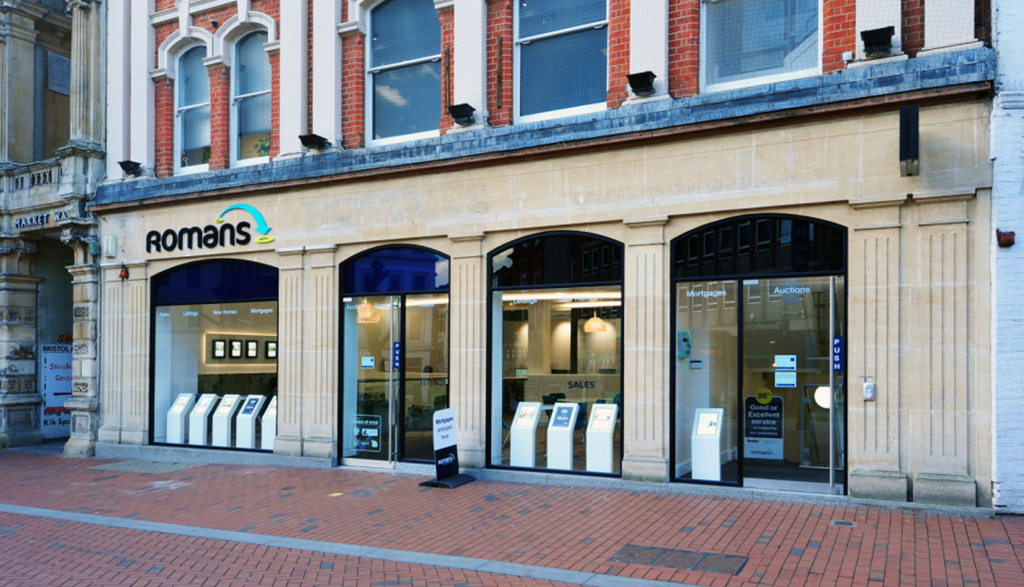
Romans – Reading
Project Description
The brief for this unit was unusual and challenging as it had to incorporate on upper floors a regional HQ for Romans property management teams. They required the facility to liaise with their maintenance contractors on a daily basis. In addition we expanded the shop unit to house a larger sales and lettings team.
To facilitate the requirements above, we designed the office to incorporate two access points. One to be our usual shop unit entrance and the other to be a secure video access for the property management team.
The larger than usual team resulted in us incorporating two receptions, one for sales and the other for lettings. This enables clients to be identified by staff as quickly as possible. The colour palette and materials are in keeping with the brand, making it distinctly Romans.